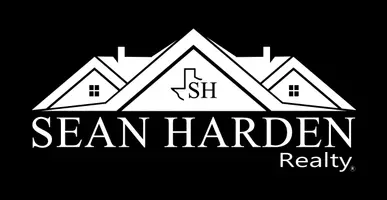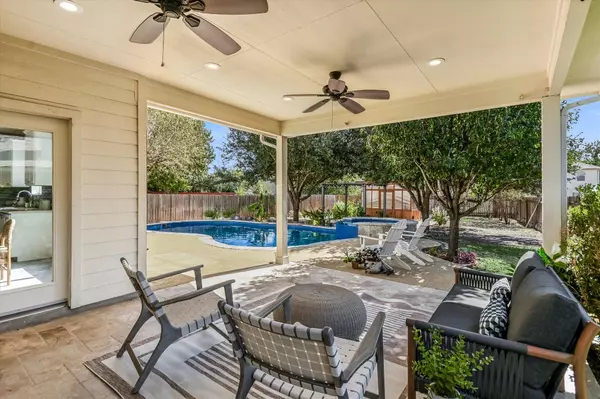
905 Balmoral Castle CT Pflugerville, TX 78660
5 Beds
3 Baths
3,684 SqFt
Open House
Sun Oct 26, 1:00pm - 3:00pm
UPDATED:
Key Details
Property Type Single Family Home
Sub Type Single Family Residence
Listing Status Active
Purchase Type For Sale
Square Footage 3,684 sqft
Price per Sqft $149
Subdivision Highland Park North Ph B Sec
MLS Listing ID 8577619
Bedrooms 5
Full Baths 3
HOA Fees $330/ann
HOA Y/N Yes
Year Built 2006
Annual Tax Amount $8,665
Tax Year 2025
Lot Size 0.254 Acres
Acres 0.2539
Property Sub-Type Single Family Residence
Source actris
Property Description
Location
State TX
County Travis
Rooms
Main Level Bedrooms 1
Interior
Interior Features Breakfast Bar, Ceiling Fan(s), Double Vanity, Interior Steps, Kitchen Island, Multiple Dining Areas, Multiple Living Areas, Open Floorplan, Pantry, Two Primary Closets, Walk-In Closet(s)
Heating Central
Cooling Ceiling Fan(s), Central Air
Flooring Bamboo, Carpet, Tile
Fireplaces Number 1
Fireplaces Type Den, Gas, Wood Burning
Fireplace No
Appliance Dishwasher, Disposal, Oven, Gas Oven, Double Oven, Plumbed For Ice Maker, Free-Standing Gas Range
Exterior
Exterior Feature Rain Gutters
Garage Spaces 2.0
Fence Back Yard
Pool In Ground
Community Features Park, Pool, Trail(s)
Utilities Available Electricity Connected, Natural Gas Connected, Sewer Connected, Water Connected
Waterfront Description None
View None
Roof Type Composition
Porch Covered, Patio
Total Parking Spaces 4
Private Pool Yes
Building
Lot Description Back Yard, Front Yard, Landscaped
Faces North
Foundation Slab
Sewer Public Sewer
Water Public
Level or Stories Two
Structure Type HardiPlank Type,Stone Veneer
New Construction No
Schools
Elementary Schools Highland Park (Pflugerville Isd)
Middle Schools Park Crest
High Schools Hendrickson
School District Pflugerville Isd
Others
HOA Fee Include Common Area Maintenance
Special Listing Condition Standard






