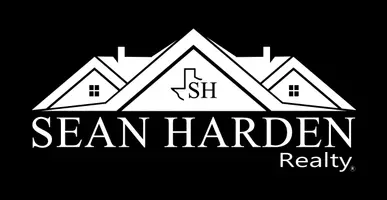
1302 Mesquite RD Cedar Park, TX 78613
4 Beds
3 Baths
2,821 SqFt
Open House
Sun Oct 12, 2:00pm - 4:00pm
UPDATED:
Key Details
Property Type Single Family Home
Sub Type Single Family Residence
Listing Status Active
Purchase Type For Sale
Square Footage 2,821 sqft
Price per Sqft $248
Subdivision Cypress Mill 01 Sec 03
MLS Listing ID 3315784
Bedrooms 4
Full Baths 3
HOA Y/N No
Year Built 1993
Annual Tax Amount $10,358
Tax Year 2025
Lot Size 9,591 Sqft
Acres 0.2202
Property Sub-Type Single Family Residence
Source actris
Property Description
The kitchen is a showstopper with all-new soft-close cabinets to the ceiling, quartz countertops, farm sink, navy accent island, subway tile backsplash, ZLINE stainless appliances (including range, hood, and drawer microwave), and a custom vent routed to the exterior. A beautiful butler's pantry adds extra storage with quartz counters, glass inserts, and recessed lighting.
The main floor includes formal living and dining, plus a full bedroom and bath—perfect for guests or multigenerational living. Upstairs features a large game room, two spacious secondary bedrooms with a Jack-and-Jill bath, and a primary suite retreat with an oversized marble-tiled shower (rainfall + handheld), double vanities, and a fully updated walk-in closet.
Upgrades include: brand-new roof and gutters, new fencing (6' sides, 8' back), new upstairs 50-gallon water heater, solar screens, new ceiling fans, switches, outlets, and vent covers, and refinished gas fireplace with shiplap and plank mantel.
Enjoy a private, treed backyard with a 13-ft gate for RV/boat parking. No HOA, newer HVAC units, and located in one of Cedar Park's best school zones. This one is truly move-in ready and magazine-worthy!
Location
State TX
County Williamson
Rooms
Main Level Bedrooms 1
Interior
Interior Features Breakfast Bar, Built-in Features, Ceiling Fan(s), High Ceilings, Quartz Counters, Double Vanity, Multiple Dining Areas, Multiple Living Areas, Walk-In Closet(s)
Heating Central
Cooling Central Air
Flooring Vinyl, Wood
Fireplaces Number 1
Fireplaces Type Family Room
Fireplace No
Appliance Dishwasher, Disposal, Microwave
Exterior
Exterior Feature Gutters Full, Private Yard
Garage Spaces 2.0
Fence Wood
Pool None
Community Features Curbs
Utilities Available Electricity Connected, Natural Gas Connected, Sewer Connected, Water Connected
Waterfront Description None
View None
Roof Type Composition,Shingle
Porch None
Total Parking Spaces 4
Private Pool No
Building
Lot Description Back Yard, Front Yard, Level, Private, Trees-Large (Over 40 Ft)
Faces Northwest
Foundation Slab
Sewer Public Sewer
Water Public
Level or Stories Two
Structure Type Brick
New Construction No
Schools
Elementary Schools Pauline Naumann
Middle Schools Cedar Park
High Schools Cedar Park
School District Leander Isd
Others
Special Listing Condition Standard
Virtual Tour https://1302mesquiteroad.mls.tours/






